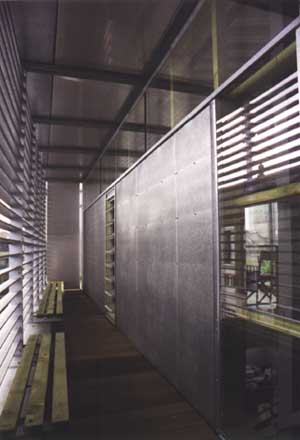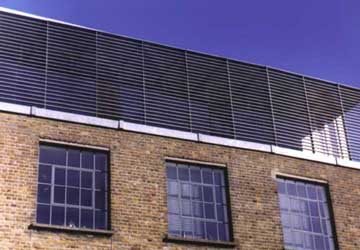all photographs ©Dennis Gilbert/VIEW except Cyberia Bangkok ©Somkid Paimpiyachat


| This rooftop extension to an existing three storey concrete frame brick building was planned to increase the residential component of a large live/work scheme occupied by the clients.The property is part of a cluster of similar large blocks which line Bermondsey Street. It is one of the oldest settlements on the south bank of the City. The area is currently undergoing transformation and regeneration and this domestic extension was one of the first in the area to signal a new confidence in the use of contemporary design and materials. The brief was to work on a new type of building venture and the collaboration between architect and client/contractor was pivotal in the design development of the building. The choice of metal for the fabrication of the building was an ideal material using the skills of the client. The construction period was 10 months and during which the client/contractor worked exclusively on the realisation of the building. The exposed structural elements and envelope components of the extension are unadorned and pragmatic, yet the result is an elegant essay in graphic space and diffused light. Such an aesthetic might be more expected in a drier, warmer climate, but the design copes convincingly with the English weather. The roof consists of a rigid curved membrane of profiled aluminium in sandwich construction which incorporates a generous layer of insulation. This lightweight system was developed in Germany and offers large uninterrupted spans which can be erected quickly and economically providing an open and flexible interior. The wall envelope consists of purpose designed galvanised steel louvre panels shielding insulation in a timber lattice. The modified louvres to the south elevation protect against solar gain in summer without compromising the views out and reflect light onto the internal aluminium soffit. In winter, sunlight is allowed to enter directly. The steel structure, which utilises the stiffness of the aluminium roof deck for stability accommodated a cantilevered ring beam, which in turn allows the north-east corner of the building to be composed of large sliding glazed panels which allow uninterrupted views across the river to the City of London, and access to the decked terrace which surrounds the new extension. |
